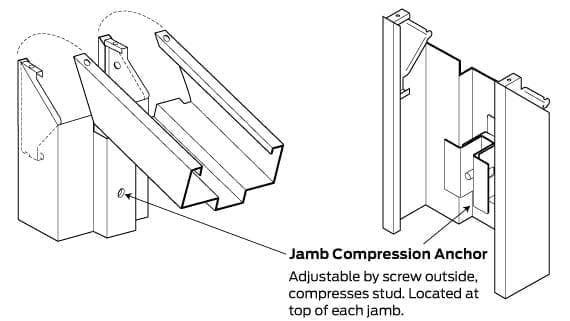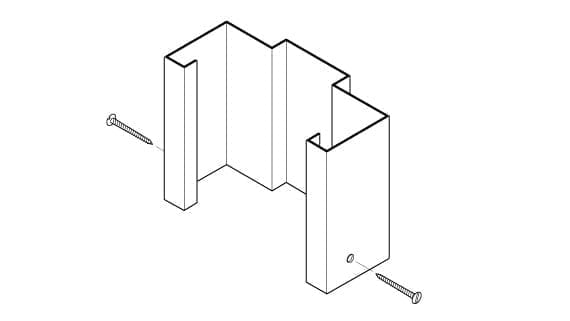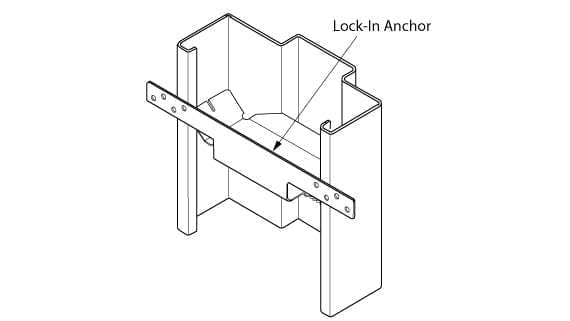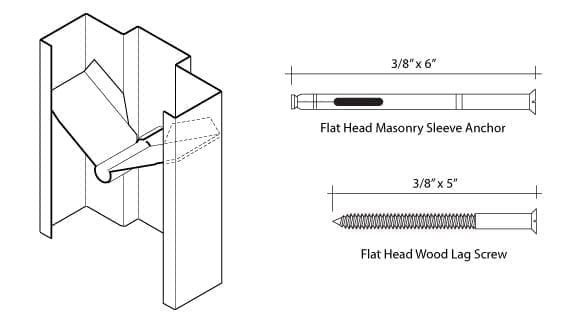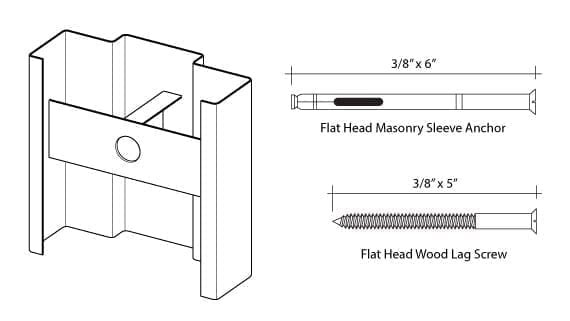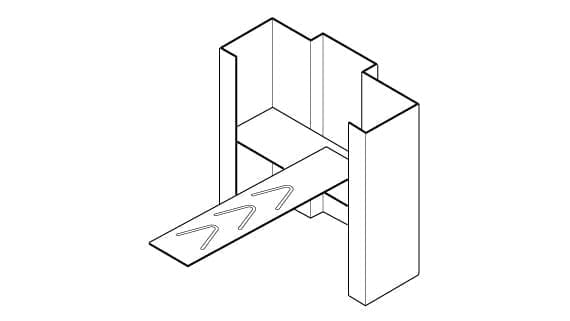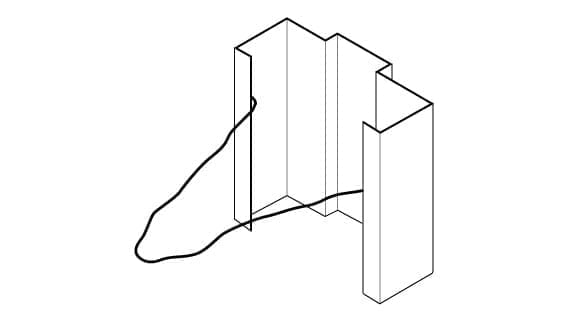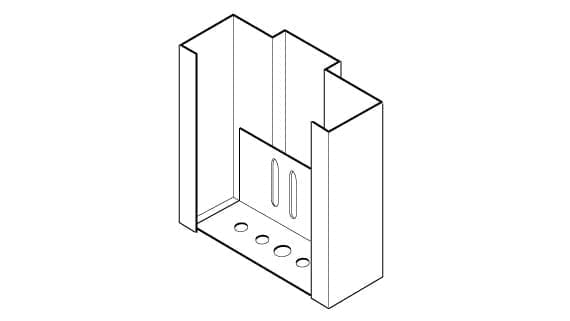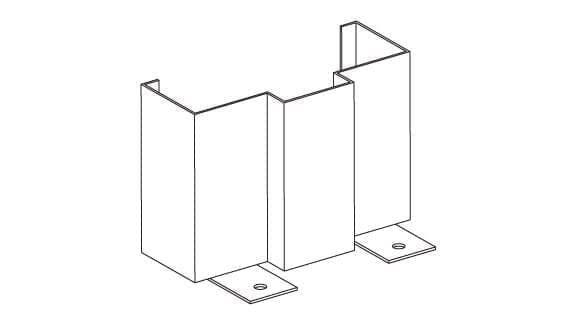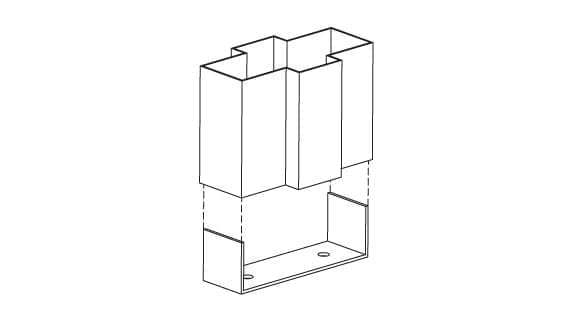
3 piece knocked down – wraps wall

3 piece, knocked down

for block or stud walls

flush frame, without stops

Timely interior frames – in 4 colors

steel window frame

with glass or steel panels

with glass or steel panel
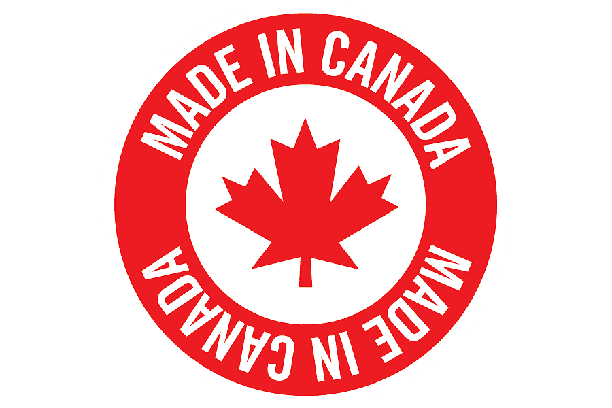
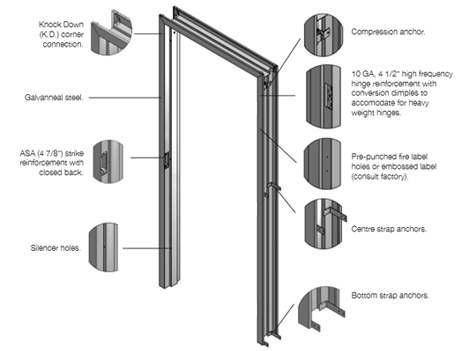
Drywall afterset profile. The DW is available in 18ga & 16ga.
DW Series Frames are designed for effortless installation into drywall applications. These frames are fabricated complete with centre and bottom strap anchors, compression anchors, and double returns and are available in 18 GA or 16 GA. DW Series Frames can be made to accommodate a wide variety of sizes and jamb depths and can be fire rated up to 1 1/2 hours.
Standard / Masonry profile frames. The MAS is available in 18ga, 16ga, 14ga, & 20ga.
MAS Series Frames are made to suit masonry applications in commercial, industrial, or institutional settings. These frames come complete with floor anchors and are available in 18 GA or 16 GA. MAS Series Frames can be made to accommodate wide variety of sizes and jamb depths and can be fire rated up to 3 hours.
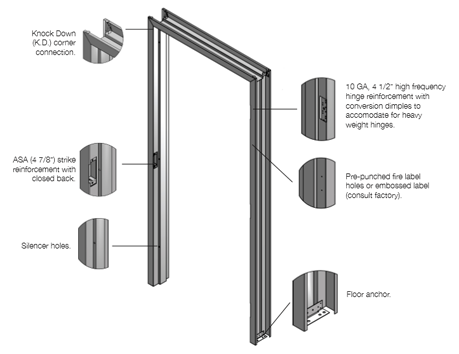
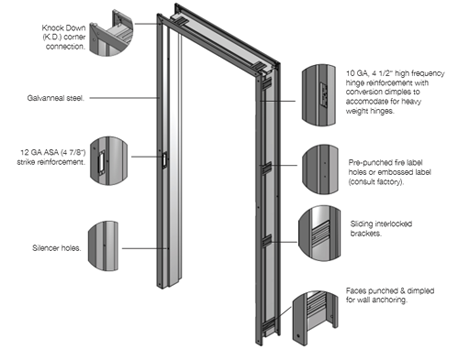
This profile has an adjustable wall thickness. This series extends and is set into place.
ADJ Series Frames provide the ultimate versatility for use in drywall applications or masonry butt applications as this frame can be adjusted to fit a wide range of wall thicknesses. Offered in two sizes, the ADJ-S will accommodate wall thicknesses ranging from 4 ½” to 7 ¾” while the ADJ-L will accommodate wall thicknesses ranging from 7 ½” to 12 ¼”. ADJ Series Frames are available in 16 GA and can be fire rated up to 1 1/2 hours.
Flush frame profile fastens directly to the face of the wall. Requires a trim by others.
FF Series Frames are the perfect solution for entrances that require the strength of a steel frame with the look of a wood frame. FF Series Frames are manufactured without returns and are designed to sit flush on the wall, allowing for the installation of wood casing over top. These frames are best suited for condominiums, hotels, or offices where durability and design take precedence. FF Series Frames are available in 18 GA and can be fire rated up to 3/4 hours
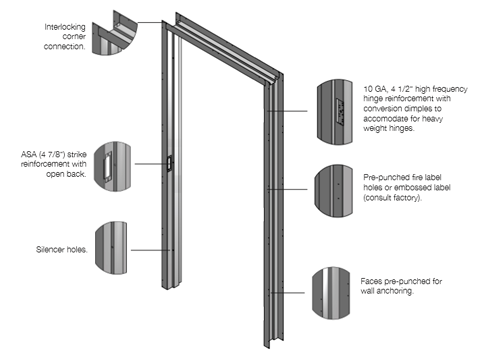
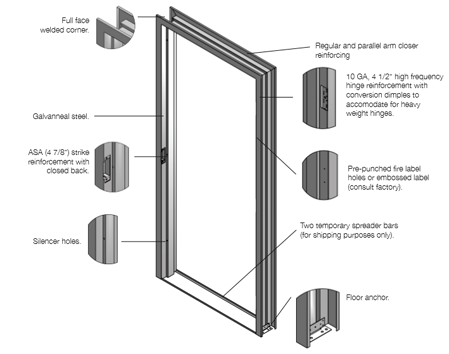
WD Series Frames are Vision’s welded frame program where frames are prepped and welded at the factory and shipped direct to site or to the distributor for immediate shipment. WD Series Frames are available in 18 GA or 16 GA and can be made as standard 3-sided frames or custom engineered windows, transoms, or screens/sidelights. WD Series Frames can also be fire rated up to 3/4 hours.
WD Series Frames are Vision’s welded frame program where frames are prepped and welded at the factory and shipped direct to site or to the distributor for immediate shipment. WD Series Frames are available in 18 GA or 16 GA and can be made as standard 3-sided frames or custom engineered windows, transoms, or screens/sidelights. WD Series Frames can also be fire rated up to 3/4 hours.
Custom Face Sizes, Throat Sizes and Profiles Available Upon Request, Including Single Rabbet and Equal Rabbet.
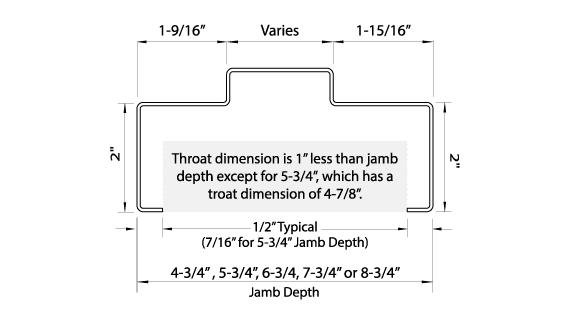
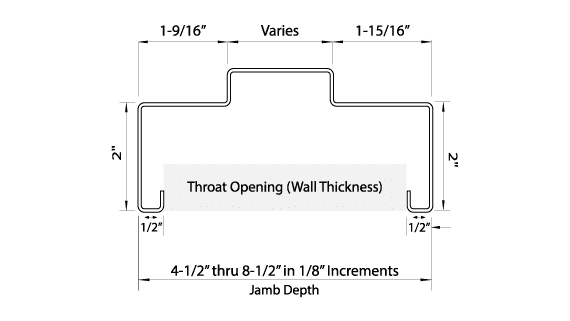
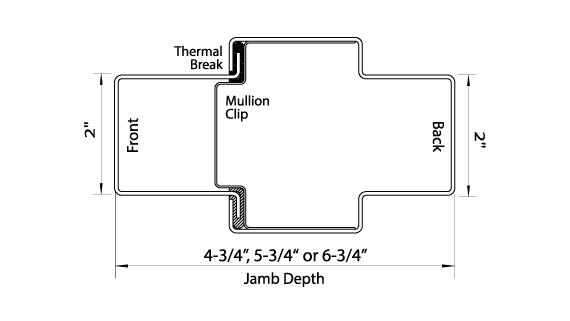
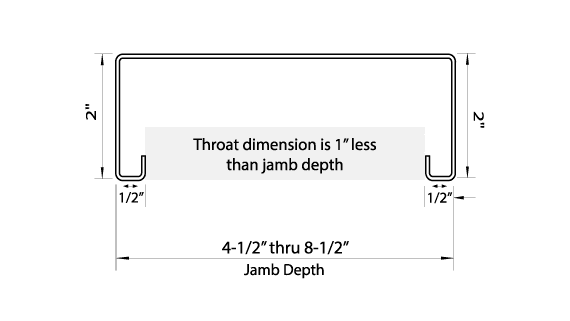
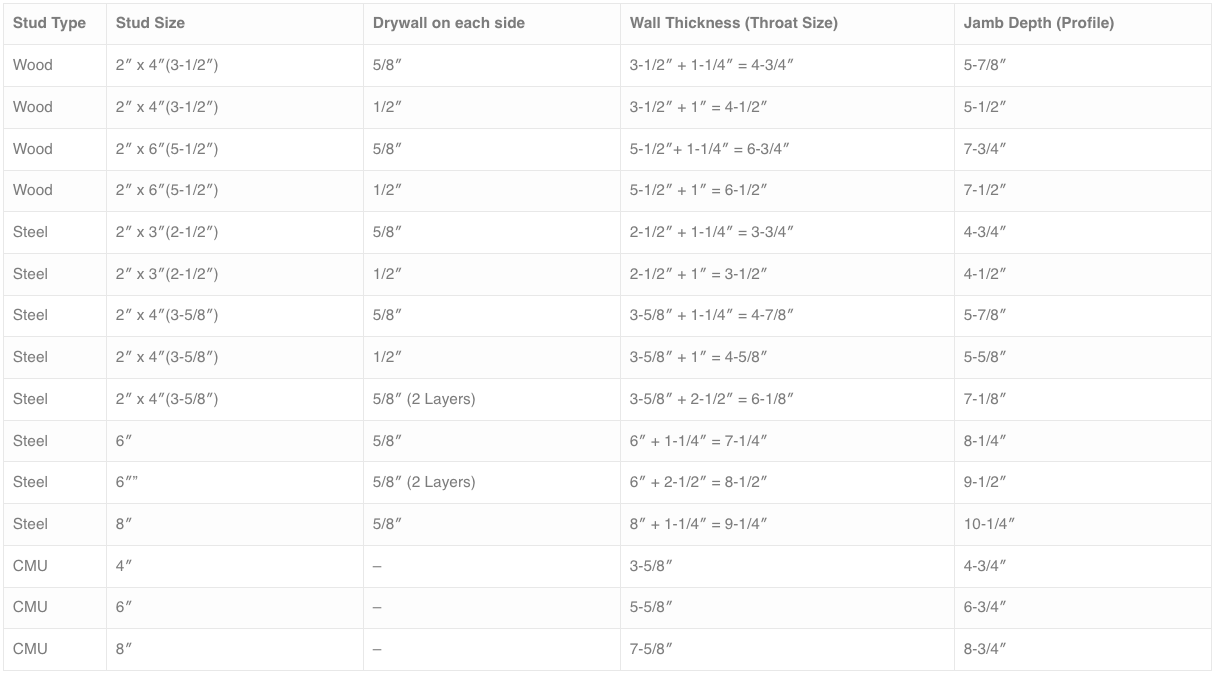
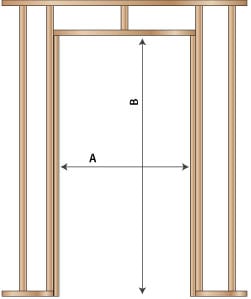
A = opening width + 2″
B = opening height + 1″
The rough opening would be 38″ x 85″
for a 3’0″ x 7’0″ door & frame
Note: For fire rated openings, drywall must extend at least 1/2″ into frame.
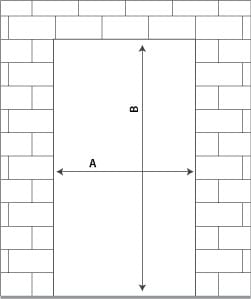
A = opening width + 4 ½”
B = opening height + 2 ¼”
The rough opening would be 40 ½” x 86 ¼”
for a 3’0″ x 7’0″ door & frame
A = opening width + 1 ¼”
B = opening height + 1″
The rough opening would be 37 ¼” x 85″
for a 3’0″ x 7’0″ door & frame
A = opening width + sidelite + 2″ for each mullion + 2″
B = opening height + 1″
A 3’0″ x 7’0″ door & frame with a 12″ sidelite
would have a rough opening of 52″ x 85″
